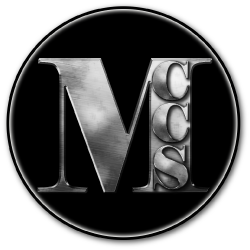Owner Needs Analysis
A key factor in a successful project is spending quality time with the owner up front, to properly identify the scope and needs for any given project. This initial review and analysis is the basis for the rest of the steps in any given project, as it will be used to define the budget, schedule and various design parameters This requires an experienced and in depth analysis of the following key areas:
Site requirements – land requirement, potential “rail” requirement, site usefulness, shipping/receiving process, parking, aesthetics, proximity to major roadways/freeways, future expansion needs, proximity to existing or needed utilities, acceptable grades, etc…
Shell requirements – identifying overall floor space requirements for various portions of a new facility (office, distribution, warehouse, etc…), clear height, special door/grade requirements for shipping/receiving, lighting, natural light, racking, slab construction needs, equipment foundations, future expansion considerations/directions, column spacing, roofing systems, etc…
Finishes/space planning – going area by area and identifying floor material/coatings, wall materials, ceiling finishes, doors/frames and hardware requirements, lobby and rest room needs and finishes, break rooms, storage requirements, conference rooms, private vs. open offices, equipment closets, specialty rooms and overall use/needs for the facility being considered.
Systems – including conveying systems, racking, controls, power and lighting, HVAC at various areas, plumbing/piping including: water, gas, sewer, air, specialty gases; mechanical piping for chilled water and boiler systems, green energy options, data, phone, security and anything that might be special to a given facility under consideration.
Furniture, Fixtures and Equipment – often overlooked are the costs of new furniture, fixtures and equipment for a project. This may include office furniture, shop furniture and equipment, new computer and phone systems, training tools, display cases/systems, etc… Clearly identifying what might be moving from another facility or what will be considered as new, will help minimize any last minute budget impacts or design impacts for specialty equipment or needs.

